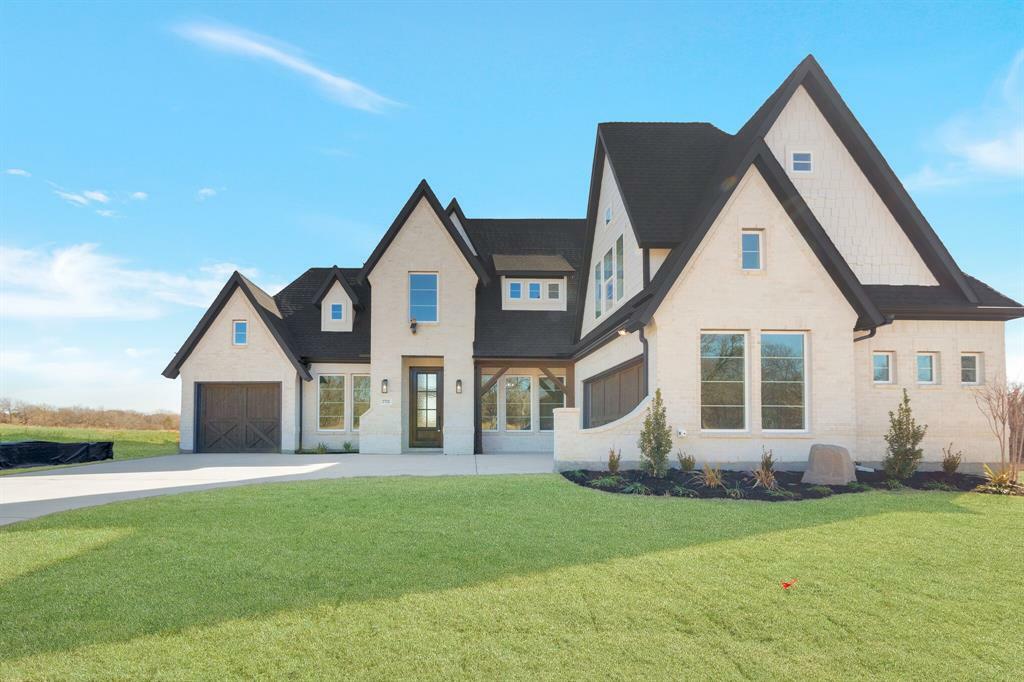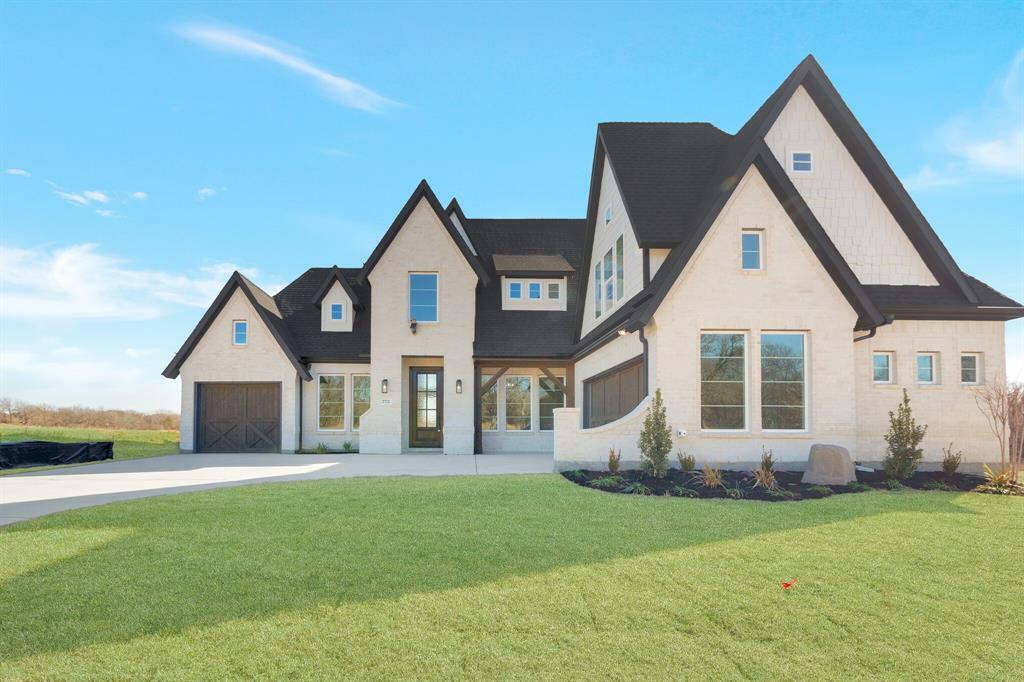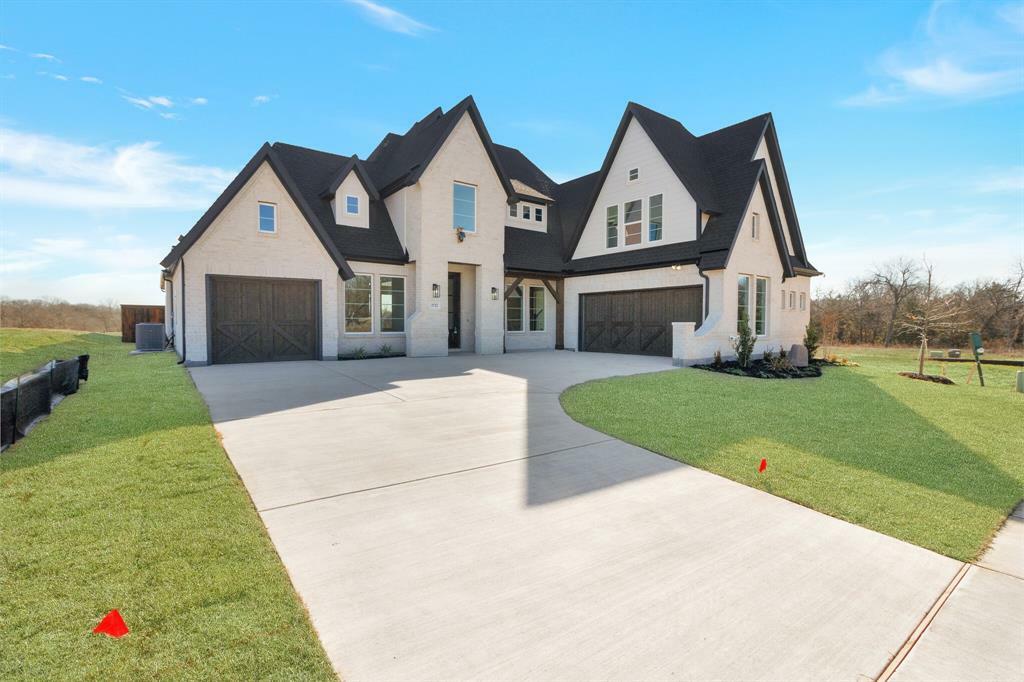


2722 Stonecrest Street Sherman, TX 75092
20470366
0.26 acres
Single-Family Home
2023
Traditional
S and S Cons Isd
Grayson County
Listed By
NTREIS
Last checked May 5 2024 at 8:36 PM GMT+0000
- Full Bathrooms: 3
- Cable Tv Available
- Disposal
- Dishwasher
- Plumbed for Gas In Kitchen
- High Speed Internet Available
- Tankless Water Heater
- Electric Oven
- Microwave
- Vaulted Ceiling(s)
- Gas Cooktop
- Laundry: Electric Dryer Hookup
- Laundry: Washer Hookup
- Vented Exhaust Fan
- Laundry: Utility Room
- Pantry
- Eat-In Kitchen
- Walk-In Closet(s)
- Kitchen Island
- Open Floorplan
- Heritage Crossing Phase 1
- Interior Lot
- Fireplace: Gas
- Fireplace: Gas Starter
- Fireplace: Family Room
- Fireplace: Glass Doors
- Fireplace: 1
- Heat Pump
- Central
- Fireplace(s)
- Electric
- Ceiling Fan(s)
- Central Air
- Dues: $550
- Carpet
- Wood
- Hardwood
- Ceramic Tile
- Roof: Composition
- Utilities: City Sewer, City Water
- Elementary School: S and S
- Garage
- Oversized
- Covered
- Garage Door Opener
- Garage
- Garage Faces Front
- Driveway
- 3,040 sqft
Listing Price History
Estimated Monthly Mortgage Payment
*Based on Fixed Interest Rate withe a 30 year term, principal and interest only





Description